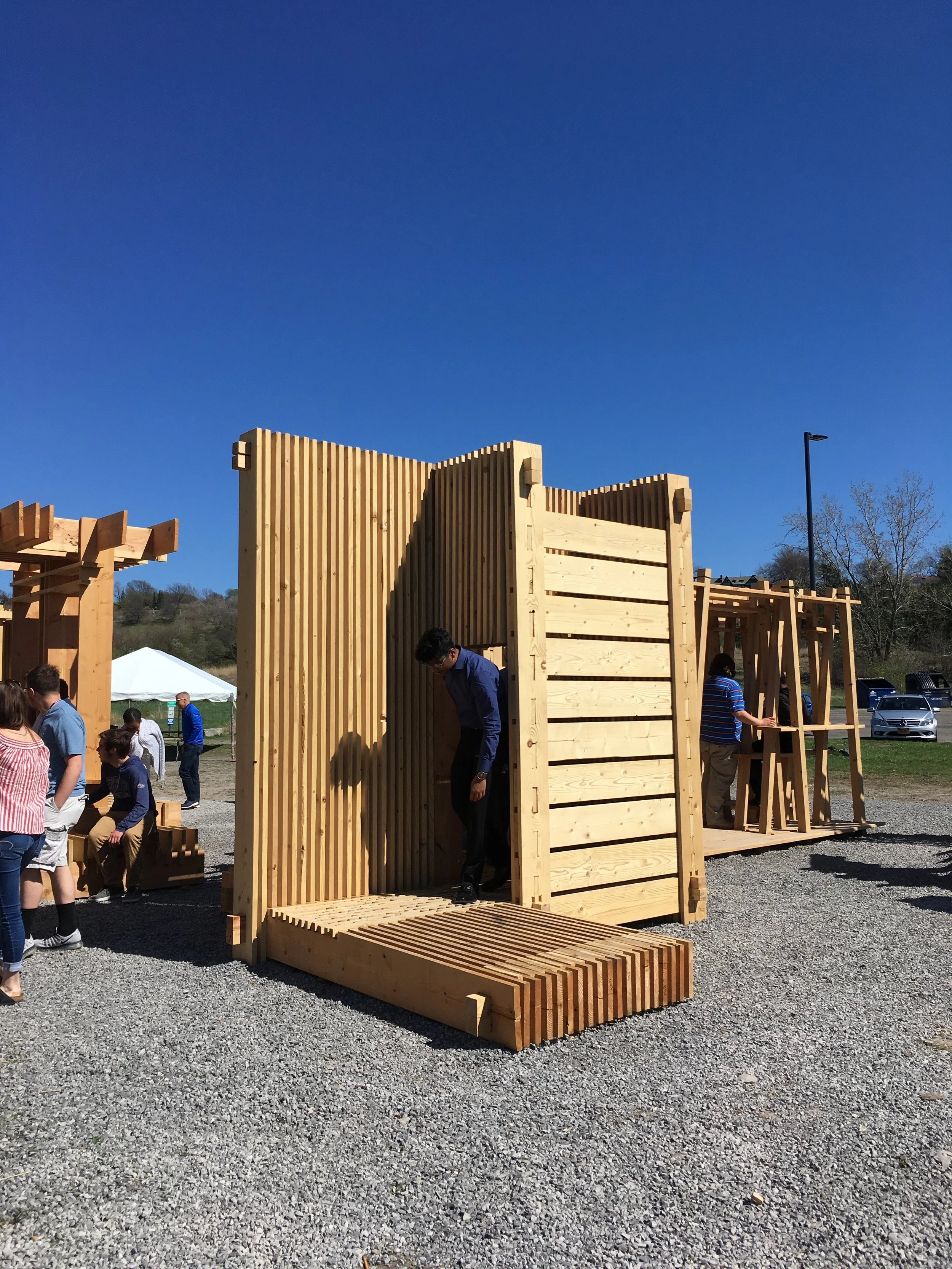
Shinrin-yoku
Exhibited in Artpark overlooking the Niagara Gorge, the team’s bathing structure sits among four other ritual spaces (food prepping, resting, gathering, and working) to form a conceptual concept of an open space “home”.
This 10-foot experiential space is formed by a series of thresholds and density that is locked together by beam components, advancing an interlock system from the previous semester. The construction phase moved quickly through the latter half of the semester with over 200 components prepared entirely by the team in shop from douglas fir lumbers. With a limit of 64 square footage, we focused on Shinrin-yoku (forest bathing in Japanese) to create a therapeautic space to stimulate a sense of tranquility through patterns of privacy.-
ARC102 Design Studio 2 / Spring 2018
-
Mathew Hume, Karen Tashjian, Kelsey Hablas (TA)
-
Hunter Perez, Caroline O’Neil, Bethany Greenaway, Adam Rousseau, Alex Perrino, Zakaria Siddiqui, Dominic Samoraj, Patrick Delgobbo
-
Preparation of technical drawings (details, axonometric, section), prepped components in wood shop, and all hands on deck in assembly


