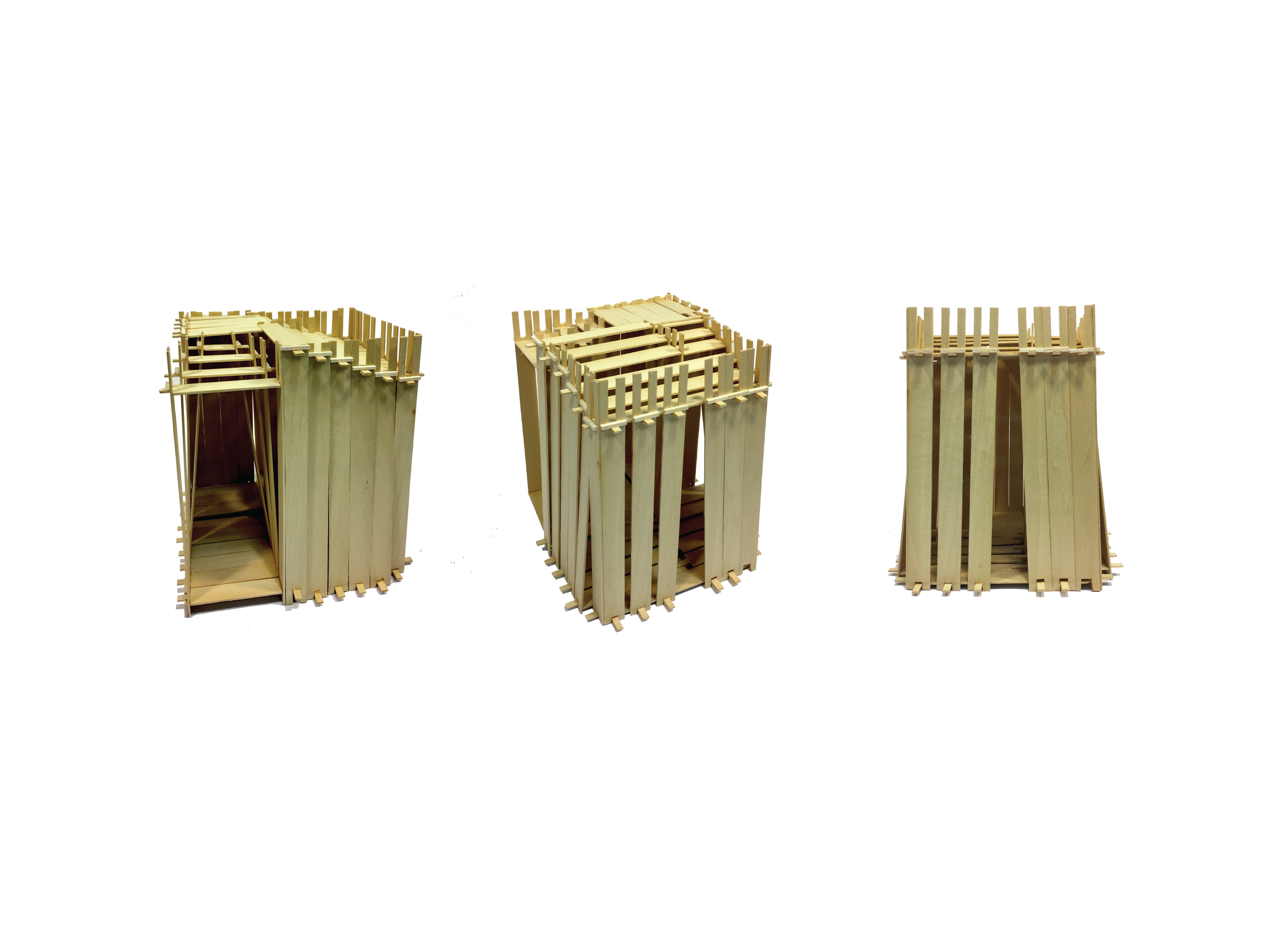
A Ritual Space
A ritual space is designed to narrate an unwinding experience of bathing with integration of a box-joint interlocking system. Defined by a sloping roofline and leaning walls to express compression and expansion, the plan is divided into quadrants as the body is physically guided through the funnel-like programs.
This project was a early assignment of hand drawing and design exercises during my first semester of architecture school. While simple and a bit rough, I wanted to include this piece to commemorate where my love for craft all began.
-
ARC101 Design Studio 1 / Fall 2017
-
Elias Kotzambasis
Roof Plan
Section 1
Section 2
Final Model
Cut Plan
Initial Study Models





